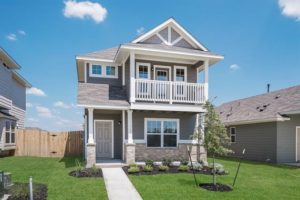 The TRACE community in San Marcos is moving along! Buffington Homes and Pacesetter Homes have posted more pictures of the TRACE community including the cool entrance. It becomes more of a reality with new homes popping up and the recent announcement of the TRACE elementary school‘s name.
The TRACE community in San Marcos is moving along! Buffington Homes and Pacesetter Homes have posted more pictures of the TRACE community including the cool entrance. It becomes more of a reality with new homes popping up and the recent announcement of the TRACE elementary school‘s name.
Pacesetter and Buffington are local home builders who know the lay of the land. Visit the builders’ websites to browse homes and floorplans. In the meantime, check out the following move-in ready new homes in TRACE to give you an idea of what’s possible.
228 Horsemint Way, San Marcos, TX 78666
2,160 sq. ft., 3 bedrooms, 2.5 baths
Based on the Stevenson II plan, this finished two-story home by Buffington Homes greets you with natural colored tile that fills the kitchen and family room. Dark Kent Moore cabinets add warmth to the kitchen with its light counters and walls.
The home features a covered patio in the backyard as well as a covered balcony on the second floor. The master bath sports two sinks and a roomy walk-in shower with a seat. The backyard is the perfect size. See the home in photos.
1052 Esplanade Pkwy., San Marcos, TX 78666
1,303 sq. ft., 3 bedrooms, 2.5 baths
This beautiful home by Pacesetter Homes is ready for move-in! The two-story Craftsman style design features a front yard garden and an open, spacious floorplan that’s warm and inviting. Muted colored tiles in the kitchen, family room, and dining area create a pleasant and open feel. Buyers will love the large balcony off the master suite, the extra storage space under the stairs, the spacious backyard for entertaining and the large dining area for family and friends!
This two-story home has a generous balcony on the second floor at the front of the house to enjoy the views from above. Tour this home in photos.
132 Sage Meadows Dr., San Marcos, TX 78666
1,938 sq. ft., 4 bedrooms, 2 baths
If you’re looking for a spacious one-story home, Buffington Homes’ Connally plan delivers. This home is expected to be ready in November. A large kitchen and breakfast area open to the family room for an airy feel. For outdoor entertaining or relishing the outdoors, the family room leads to the covered patio.
Kent More cabinets, stainless steel appliances, and white granite countertops give you all you need in the kitchen. The master bedroom can easily support king-sized furniture and whoever gets the bedroom will also enjoy a walk-in shower with a bench and a double vanity. View the Connally floorplan to see the home’s layout. Photos will be available soon.
113 Bosque Dr., San Marcos, TX 78666
1,058 sq. ft., 2 bedrooms, 2.5 baths
The two-story Montgomery floorplan by Pacesetter homes offers a spacious fllorplan that is perfect for entertaining and relaxing under a covered porch! Slated to be completed in October, this home features a large balcony on the second floor that overlooks the neighborhood. A large, open-concept family room and kitchen makes this home a perfect space for entertaining. Buyers will love the large walk-in closet located off the master bedroom. View the photos of this new San Marcos home.
Interested buyers are invited to visit TRACE’s builder model homes to ask questions and tour move-in ready designs.
Buffington Homes model home
208 Horsemint Way
San Marcos, Texas 78666
512-585-9061
Pacesetter Home’s model home
169 Bosque Dr.
San Marcos, Texas 78666
512-960-3196
Located at Posey Road and I-35, TRACE is a master-planned community with more than 1,000 homes planned. An easy drive to Austin and San Antonio, people and families of all ages and sizes will enjoy this unbeatable location on the edge of the Texas Hill Country with endless amenities. Here’s a video of the TRACE amenity center. TRACE in San Marcos is in the San Marcos CISD (Consolidated Independent School District.
When using a mapping app to get directions to TRACE in San Marcos, enter 1751 Posey Rd, San Marcos, TX 78666. Here’s a video to show you how to get to TRACE.









